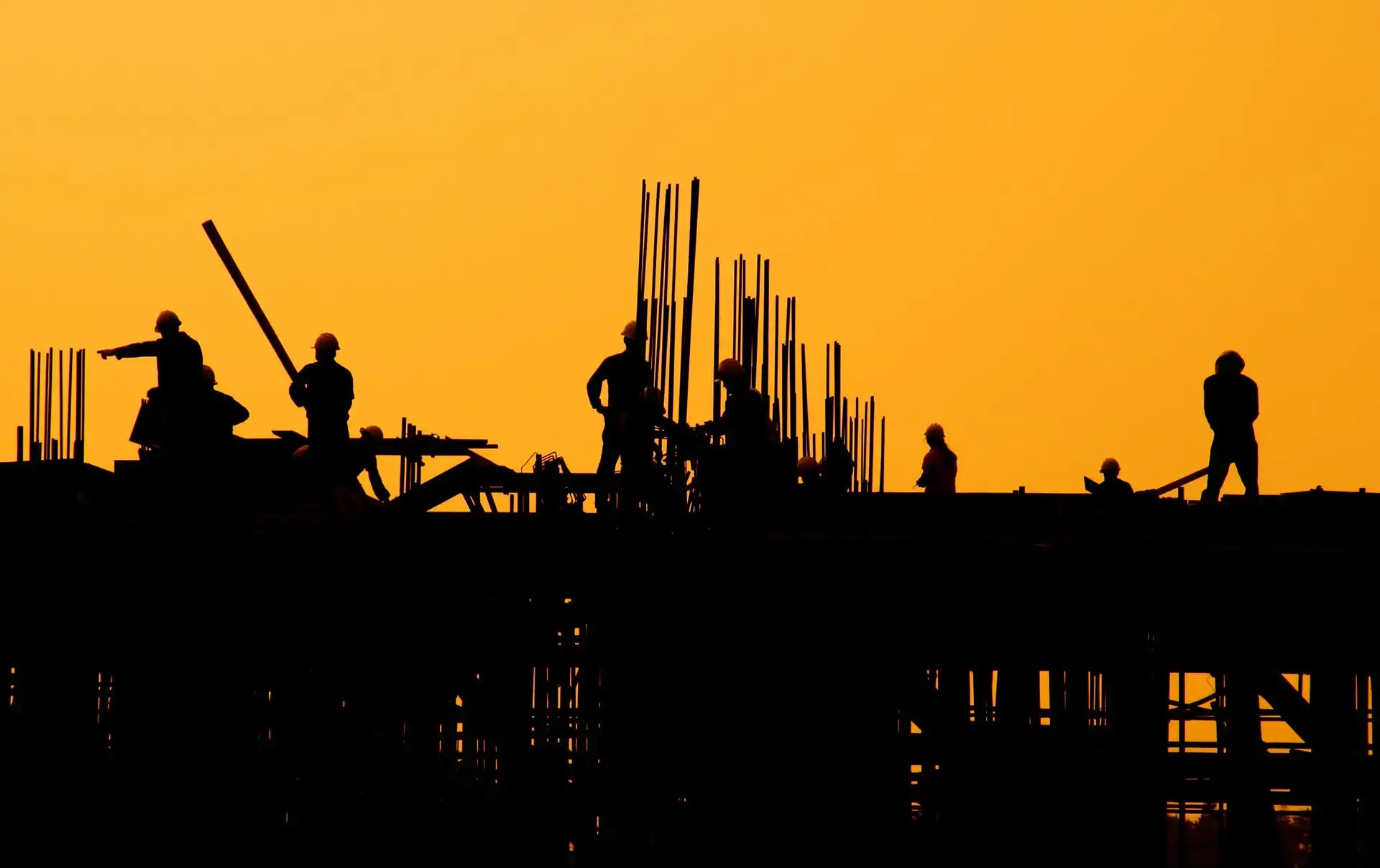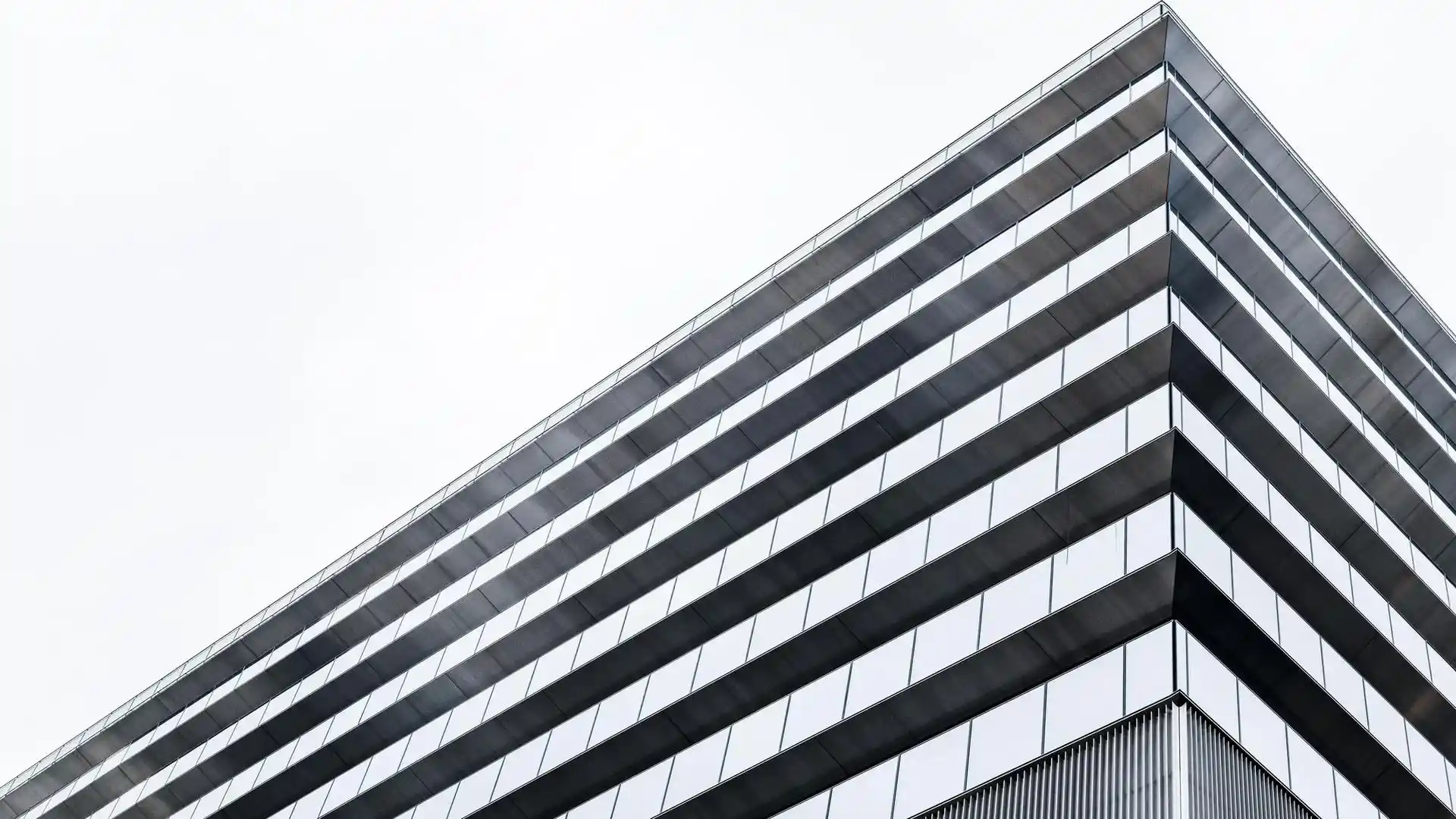Planning a factory or warehouse is one of the most crucial investments for any business. The design you choose today will directly impact productivity, safety, and long-term costs. Many business owners rush into construction without proper planning and later face challenges that could have been avoided. If you are considering building a facility, here are the common mistakes to avoid when planning a factory or warehouse.
1. Ignoring Future Growth
One of the biggest mistakes is designing only for your current needs. A factory or warehouse should always allow room for expansion. As your business grows, you may need more storage, additional machinery, or wider access points for logistics. Good architectural planning ensures that you don’t have to rebuild or relocate in the future.
2. Poor Site Selection
Choosing the wrong site can add long-term challenges. Before finalizing land, consider connectivity, water and power supply, waste disposal, and government regulations. A well-thought-out site location reduces costs and makes operations smoother.
3. Overlooking Layout and Workflow
The layout of your factory or warehouse plays a major role in productivity. Poor design may lead to unnecessary movement of goods, delays in operations, and safety risks. With the right architectural design for manufacturing plants, you can optimize flow and ensure that every square foot is used efficiently.
4. Neglecting Energy Efficiency
In today’s time, energy-efficient factory design is not just about saving costs, but also about building a sustainable future. Proper ventilation, natural lighting, insulation, and renewable energy options should be part of the planning. Skipping this step often leads to higher operational expenses.
5. Forgetting Safety and Compliance
Safety should never be compromised. From fire exits and emergency routes to proper ventilation for handling materials, every detail matters. Many businesses make the mistake of treating safety features as add-ons rather than core elements of design.
6. Underestimating Project Planning
Industrial building project planning is more than just drawing blueprints. It includes budgeting, timelines, permits, and coordination with multiple stakeholders. Skipping detailed planning can result in costly delays and errors.
7. Not Consulting Expert Architects
Finally, the most common mistake is trying to manage everything without expert guidance. An experienced industrial architect understands local laws, efficient layouts, and sustainable solutions that save you money in the long run.

FINAL THOUGHTS
Building a factory or warehouse is not just about walls and roofs—it is about creating a space that supports your business growth, ensures safety, and saves costs over time. By avoiding these mistakes and choosing the right experts, you set a strong foundation for success.
🏭 At YA Architects, we help businesses design smart, sustainable, and future-ready industrial spaces. If you are wondering how to design a factory in India, our team is here to guide you with tailored solutions. Learn more about our industrial design services and explore our projects to see how we can bring your vision to life.

