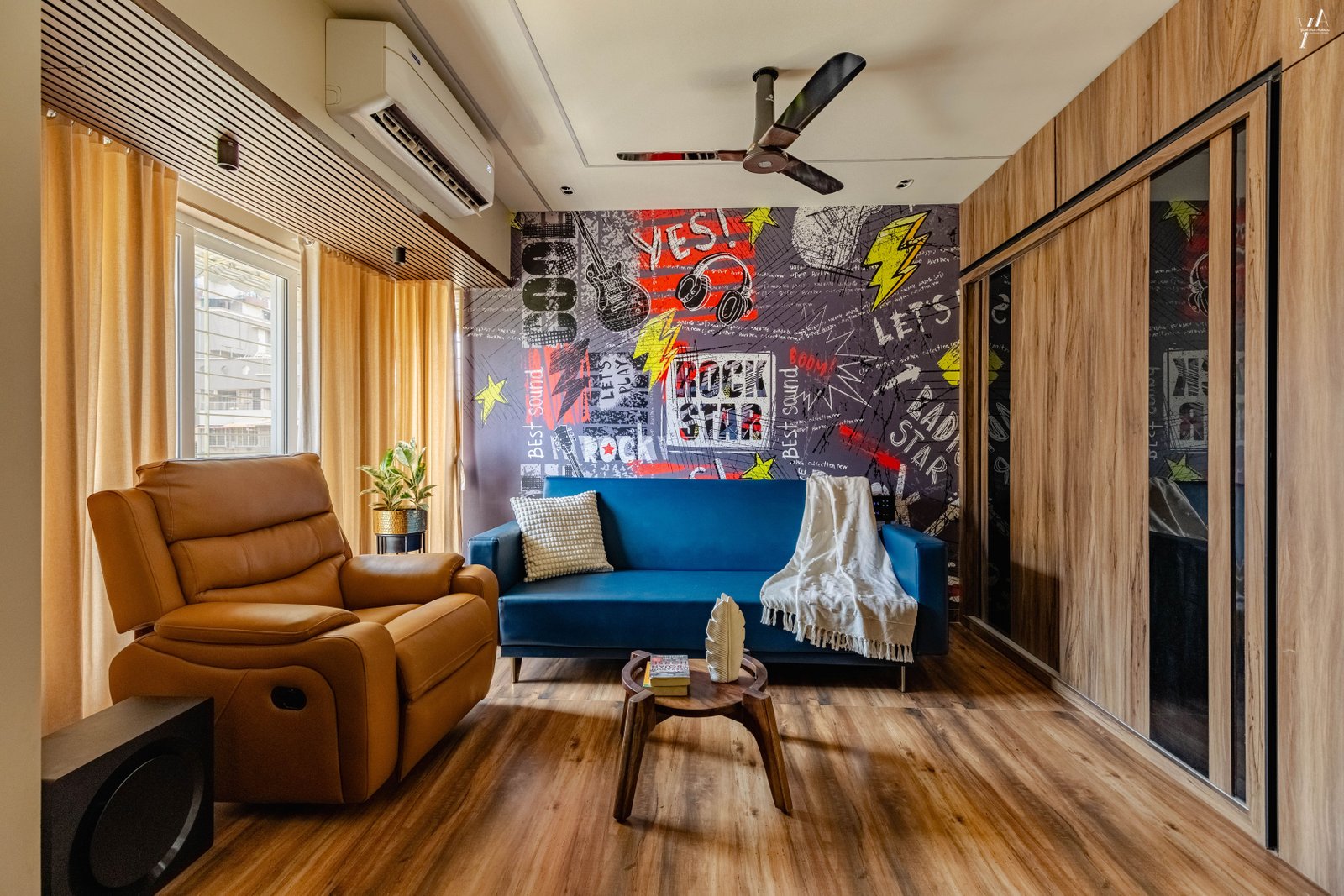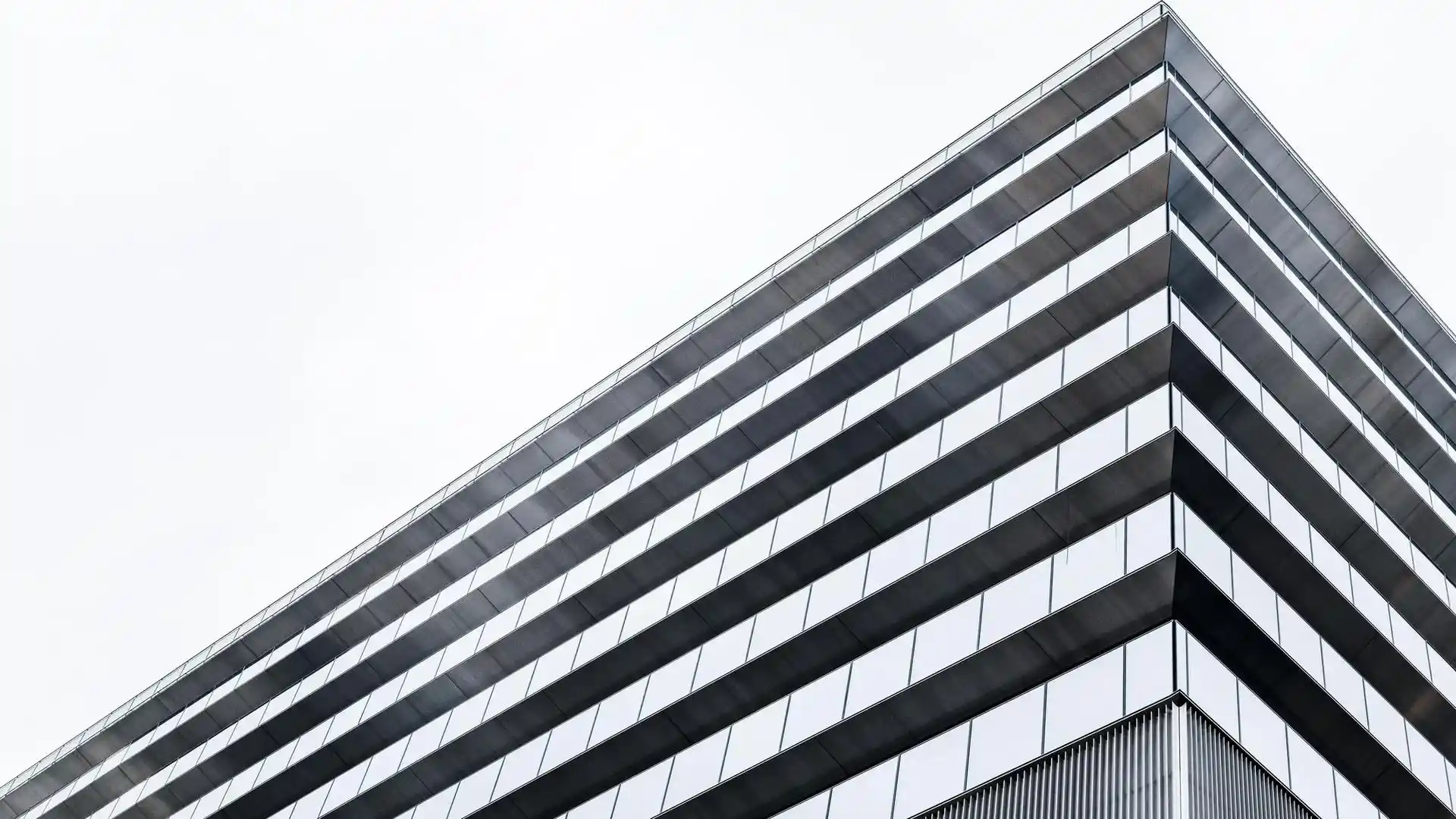The Role of an Industrial Building Architect: From Concept to Construction
When it comes to building factories, warehouses, and production facilities, it's not just about walls and roofs—it's about creating smart, functional spaces that drive efficiency and growth. That's where an industrial building architect steps in.

At Youth Arch Architects, we bring together technical know-how, practical experience, and creative vision to deliver industrial spaces that work as hard as the people inside them.
What Does an Industrial Architect Really Do?
Whether it's a factory, logistics hub, or processing plant, our job as industrial architects is to understand both the technical requirements and business needs of the space.
Here's a simple breakdown of how we approach each project:
01. Understanding the Business & Operational Needs
Every business is different. Before we draw a single line, we sit down with clients to understand:
- The purpose of the facility (manufacturing, storage, processing, etc.)
- Workflow and machinery layout
- Safety, compliance, and future scalability
- Budget and timeline
👉 This step ensures we're not just building a structure—we're designing a system that helps the business run better.
02.Site Planning & Feasibility Study
Once we know what you need, we evaluate the land or industrial plot:
- Access to roads, utilities, and infrastructure
- Zoning and regulatory guidelines
- Environmental impact and layout possibilities
As experienced industrial planning architects, we help choose the best layout for smooth movement of goods, staff, and equipment.
03. Concept Design & 3D Visualisation
Now comes the creative part. We develop:
- Concept drawings and layout options
- 3D models or walkthroughs
- Initial material and structural planning
Our design ensures optimum space utilization, ventilation, and compliance with safety norms.
04. Detailed Drawings, Engineering & Permits
This is where the technical heavy lifting happens. As a skilled factory architect, we coordinate with engineers to create:
- Structural and MEP (Mechanical, Electrical, Plumbing) drawings
- Fire safety and industrial compliance plans
- Documentation for building approvals and permissions
We make sure every detail is covered—no delays, no surprises.
05. Construction Coordination & Site Supervision
During construction, we don't disappear. We stay involved to:
- Ensure the design is followed accurately
- Coordinate with contractors and vendors
- Handle changes or adjustments in real-time
Think of us as your design partner on-site, not just behind the drawing board.
06.Project Handover & Beyond
Once the project is complete, we do a final review, snag checks, and handover documentation.
Need help with expansion later? Or interior fit-outs? We're just a call away.
Why Choose Youth Arch Architects for Industrial Projects?
- Deep experience in industrial building design
- End-to-end support from planning to execution
- Focus on efficiency, safety, and long-term usability
- Projects delivered across Navi Mumbai and beyond
Need an Architect for Your Factory or Warehouse?
Let's build a space that works for your business.

