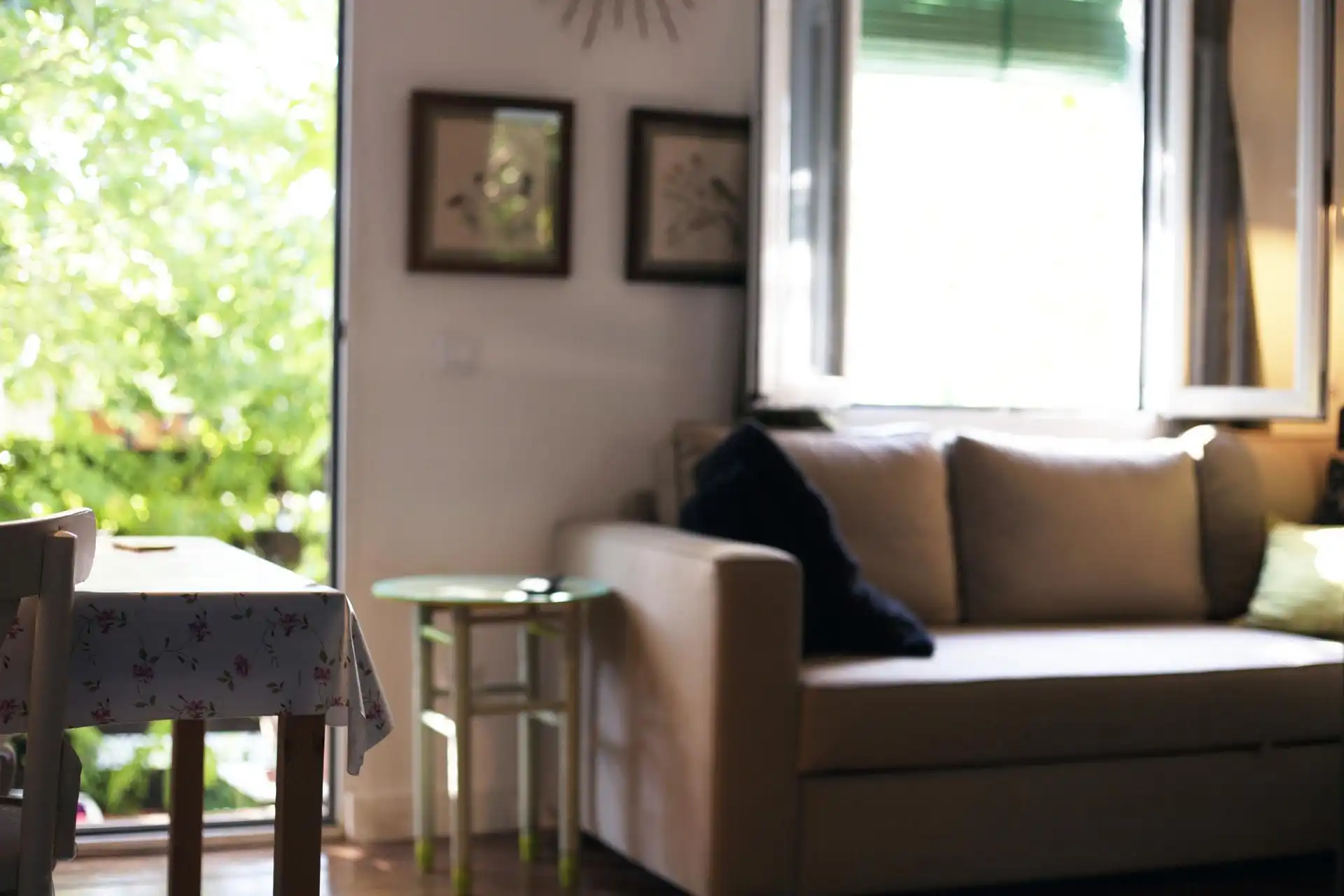Redefining Space: Smart Layouts for Compact Indian Apartments
As urbanization accelerates and real estate prices soar in India’s metropolitan cities, many homeowners are embracing compact living. But a smaller square footage doesn’t have to mean compromise. At YA Architects, we believe that intelligent design can transform even the most compact apartment into a stylish, functional, and inspiring home. This is where smart layouts for small flat interiors come into play.

1. The Indian Urban Living Challenge
In cities like Mumbai, Bengaluru, or Delhi, the average size of an apartment has shrunk over the years. However, Indian families often have multi-generational needs, diverse lifestyles, and evolving work-from-home demands. Designing for compactness without sacrificing comfort is now essential.
2. Understanding Small Flat Interiors
When we talk about small flat interiors, we’re not just discussing minimal furniture or neutral colors. We’re referring to a conscious approach where every inch counts—where design meets practicality. This includes:
- Multi-purpose furniture
- Open floor concepts
- Vertical space utilization
- Optimized lighting and ventilation
At YA Architects, our designs are customized to your lifestyle and cultural preferences, blending aesthetics with intelligent functionality.
3. Smart Layout Strategies We Use
a. Open Plan Living
By removing unnecessary partitions and combining the kitchen, dining, and living areas, we create a sense of openness in small flats.
b. Zoning Without Walls
Through strategic use of rugs, lighting, furniture, and color, we visually separate zones in a single space—without actual walls.
c. Integrated Storage Solutions
Hidden storage beneath beds, inside stairs, or behind mirrors ensures the home stays clutter-free without sacrificing design.
d. Vertical Expansion
Small flats often lack horizontal space—but walls and ceiling heights offer great potential. Tall shelves, hanging planters, and wall-mounted desks can completely redefine the layout.
4. Case Study: A 2BHK Flat in Mumbai
One of our recent projects involved designing a 650 sq.ft 2BHK apartment for a young couple in Mumbai. We:
- Removed the kitchen wall to create a peninsula layout
- Used foldable dining furniture
- Designed a work-from-home nook with collapsible elements
- Incorporated reflective surfaces to add depth and light
The result? A stunning transformation that felt double the size without any structural changes.
5. Why Work with YA Architects?
We don’t believe in one-size-fits-all solutions. We study your lifestyle, budget, and goals to craft personalized interiors that bring out the best in small spaces. Our approach to small flat interiors is not just about making things fit—it’s about creating harmony, functionality, and beauty.
Conclusion
Space is no longer just physical—it's experiential. With the right architectural mindset and layout intelligence, even a 1BHK apartment can feel like a luxurious retreat. At YA Architects, we specialize in turning tight spaces into timeless experiences.
Looking to transform your compact home into a modern marvel? Get in touch with YA Architects today.

